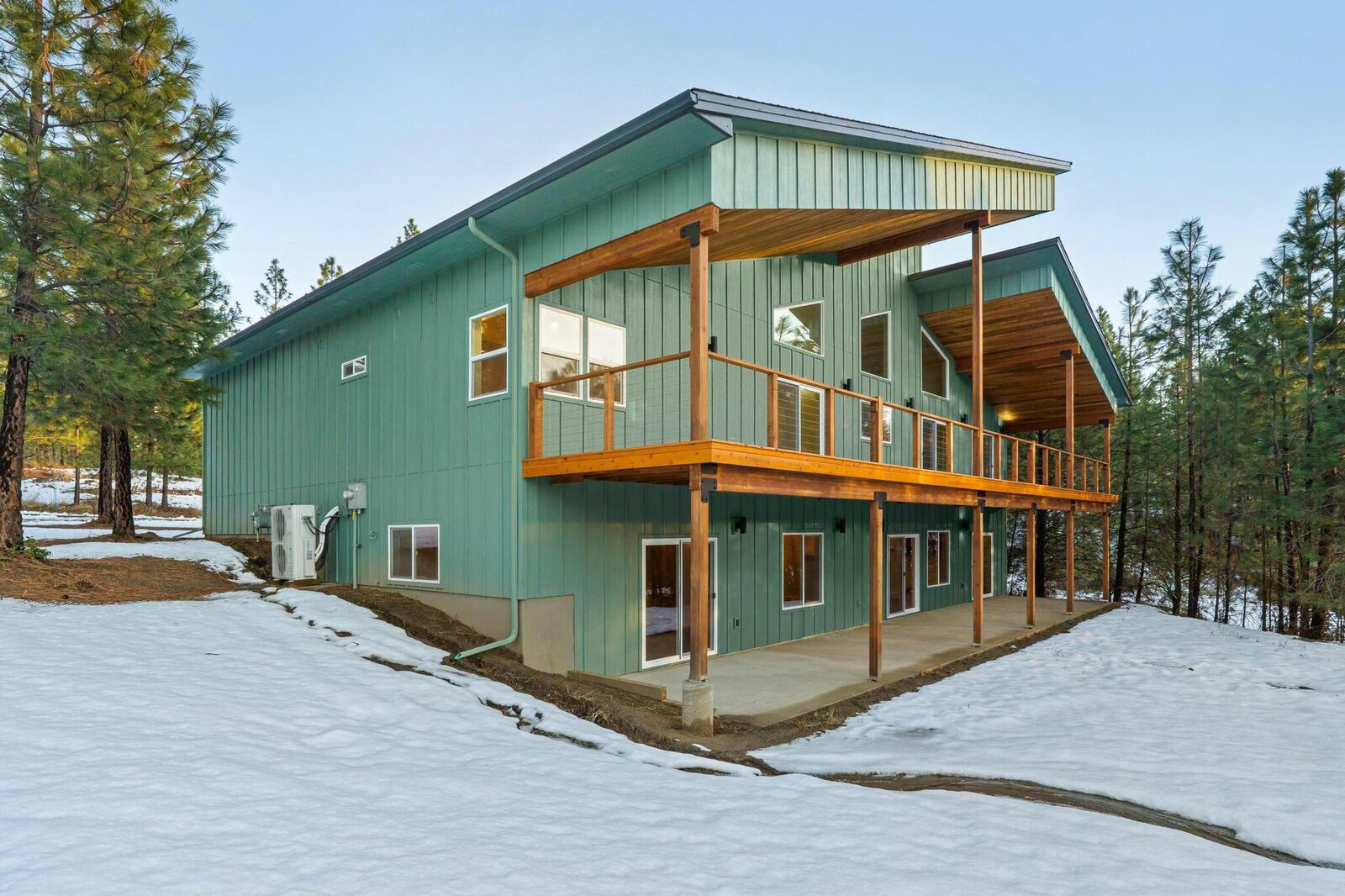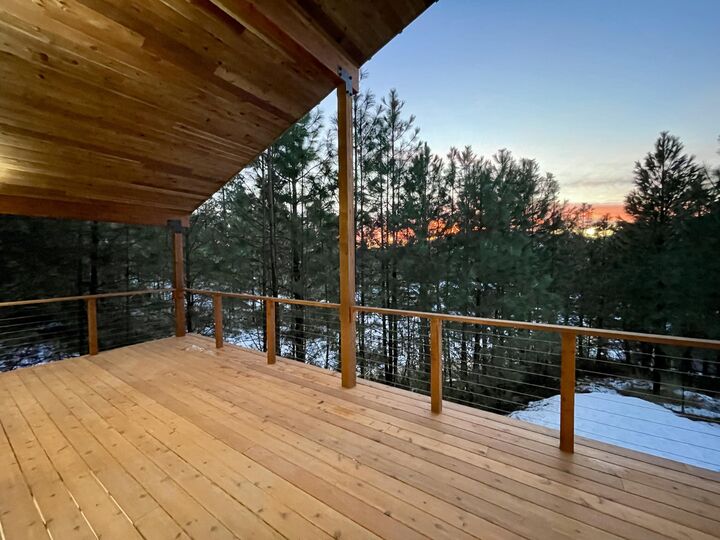


Listing Courtesy of: Northeast Washington Association Of Realtors / Windermere Colville, Inc. / Lea Ryan
1424 Sherman View Way Kettle Falls, WA 99141
Active (370 Days)
$725,000 (USD)
MLS #:
44125
44125
Taxes
$345
$345
Lot Size
0.82 acres
0.82 acres
Type
Single-Family Home
Single-Family Home
Year Built
2024
2024
Style
Contemporary
Contemporary
Views
Mountain, Territorial, Lake, Remarks
Mountain, Territorial, Lake, Remarks
County
Stevens County
Stevens County
Listed By
Lea Ryan, Windermere Colville, Inc.
Source
Northeast Washington Association Of Realtors
Last checked Dec 24 2025 at 9:14 PM GMT+0000
Northeast Washington Association Of Realtors
Last checked Dec 24 2025 at 9:14 PM GMT+0000
Bathroom Details
Interior Features
- Appliances : Refrigerator
- Appliances : Electric Range
- Laundry : Main Level
- Appliances : Microwave
- Appliances : Dishwasher
- Appliances : Water Filter
- Laundry : Basement
- Interior Features : Remarks
- Laundry : Remarks
- Appliances : Range Hood
- Interior Features : Ceiling Fans
- Interior Features : Island
- Interior Features : Walk-In Closet
- Interior Features : Vaulted Ceilings
Lot Information
- Corner
- Remarks
Property Features
- Foundation: Concrete Perimeter
- Foundation: Slab
Heating and Cooling
- Electric
- Gas Log
- Natural Gas
- Wall Unit
- Radiant Floor
- Fireplace(s)
- Hot Water
- Circulating Fan(s)
- Mini Split
Basement Information
- Finished
- Full
- Daylight
- Family/Rec Room
- Insulated
- Walk-Out Access
Exterior Features
- Roof: Composition
Utility Information
- Sewer: Septic/Drainfield
Garage
- Garage Door Opener
- Attached Garage
Stories
- 2
Listing Price History
Date
Event
Price
% Change
$ (+/-)
Jul 30, 2025
Price Changed
$725,000
-6%
-$50,000
May 23, 2025
Price Changed
$775,000
-3%
-$20,000
Estimated Monthly Mortgage Payment
*Based on Fixed Interest Rate withe a 30 year term, principal and interest only
Listing price
Down payment
%
Interest rate
%Mortgage calculator estimates are provided by Windermere Real Estate and are intended for information use only. Your payments may be higher or lower and all loans are subject to credit approval.
Disclaimer: Copyright 2025 Northeast Washington Association of Realtors. All rights reserved. This information is deemed reliable, but not guaranteed. The information being provided is for consumers’ personal, non-commercial use and may not be used for any purpose other than to identify prospective properties consumers may be interested in purchasing. Data last updated 12/24/25 13:14
Description